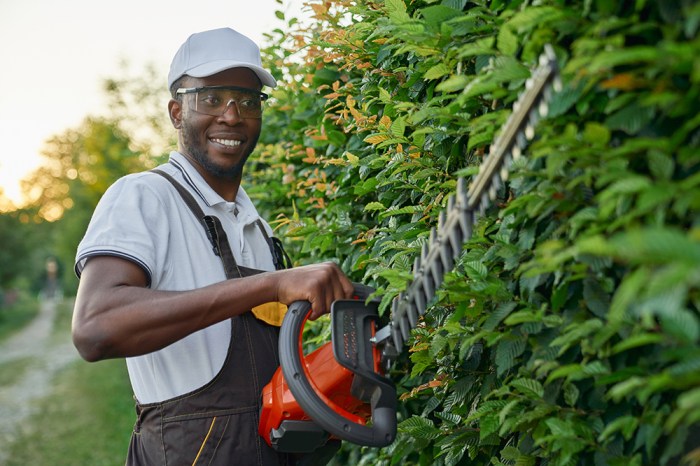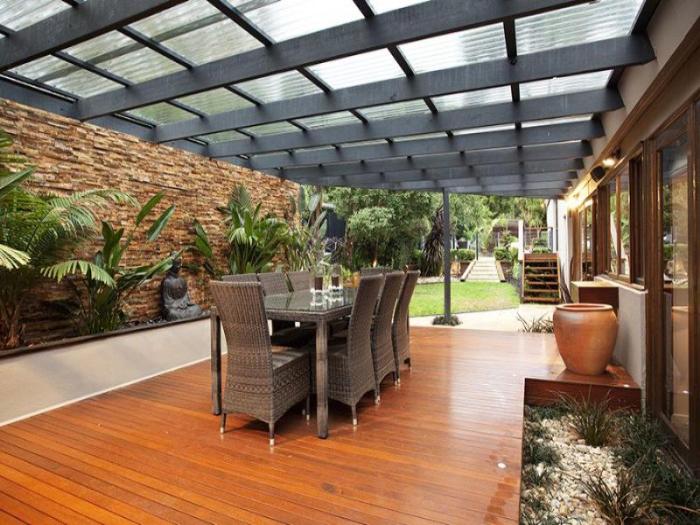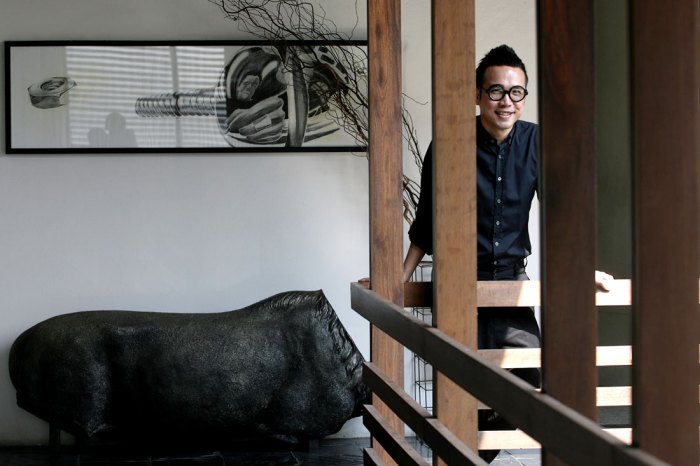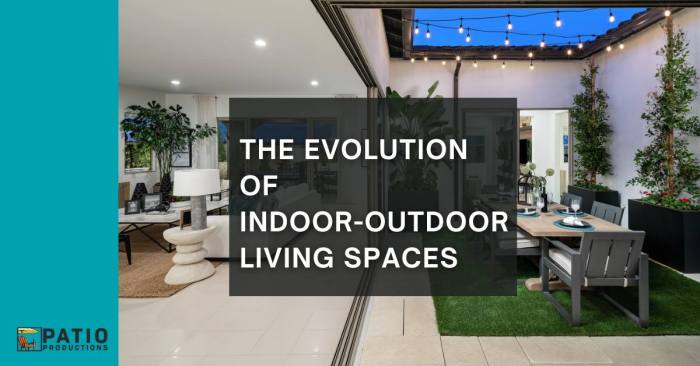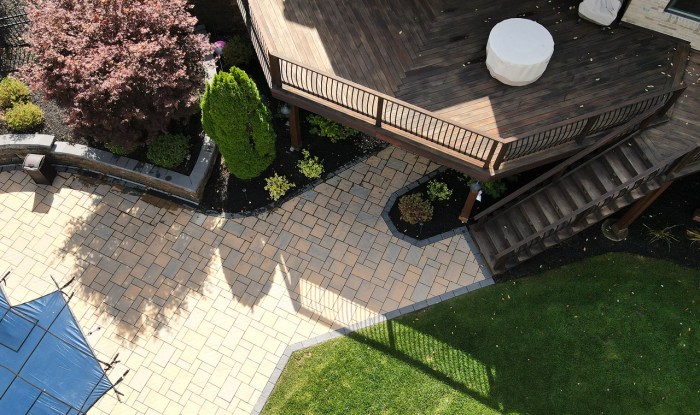Outdoor Space Designer Crafting Dream Outdoors
Outdoor space designer: Want to transform drab yards into stunning escapes? This guide dives into the exciting world of outdoor space design, covering everything from initial concepts to final flourishing landscapes. We’ll explore the core responsibilities, essential skills, and creative processes involved in shaping outdoor environments that reflect individual styles and needs. Get ready to learn how to design spaces that are both functional and aesthetically pleasing.
Whether you’re a seasoned professional looking to refine your skills or an aspiring designer eager to learn the ropes, this comprehensive guide offers valuable insights into the art and science of outdoor space design. We’ll cover various design styles, sustainable practices, and effective client communication strategies, equipping you with the tools to excel in this rewarding field.
Defining the Role of an Outdoor Space Designer
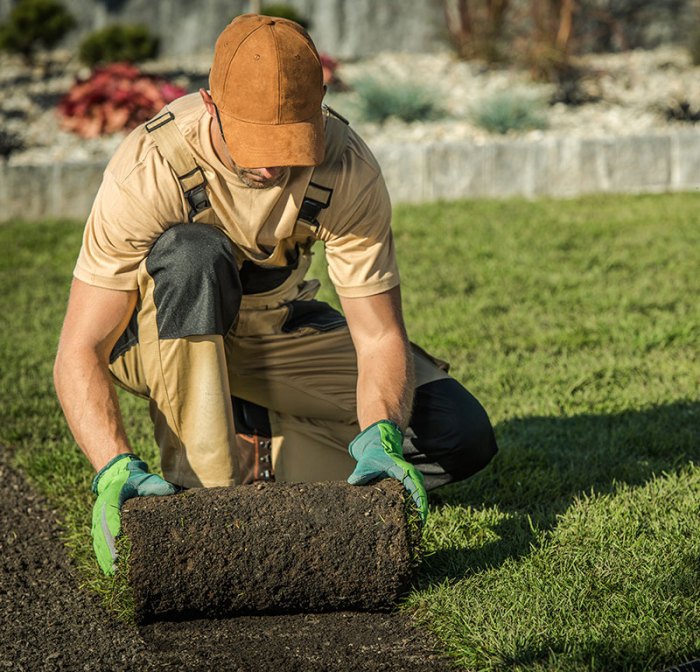
Source: construct-ed.com
Outdoor space designers are the creative forces behind beautiful and functional outdoor environments. They transform yards, patios, balconies, and even larger commercial spaces into inviting and aesthetically pleasing areas, considering both form and function. Their work blends artistic vision with practical considerations, ensuring the result is both stunning and sustainable.
Core Responsibilities of an Outdoor Space Designer
An outdoor space designer’s responsibilities encompass the entire design process, from initial consultation and site analysis to final installation oversight. This includes creating detailed design plans, selecting appropriate materials, managing budgets, and collaborating with contractors and other professionals. They’re responsible for understanding client needs and translating those needs into a cohesive design. This also includes considering factors like climate, soil conditions, and local regulations. They often present multiple design options to the client, incorporating feedback throughout the process.
Skills and Qualifications Needed for Outdoor Space Design
Success in this field requires a blend of artistic talent and practical skills. Strong design skills are essential, including proficiency in drafting software (like AutoCAD or SketchUp) and the ability to create visually appealing and functional layouts. Knowledge of horticulture, landscaping techniques, and construction practices is also crucial. Effective communication skills are paramount, as designers need to convey their vision to clients and contractors. A strong understanding of building codes and regulations is also vital to ensure designs are both aesthetically pleasing and legally compliant. Formal training, such as a degree in landscape design or a related field, is often preferred, though experience and a portfolio of successful projects can also be highly valuable.
Comparison with Landscape Architects and General Contractors
While all three professions contribute to the creation of outdoor spaces, their roles differ significantly. Landscape architects typically handle larger-scale projects, often involving complex site planning and environmental considerations. They may hold a license, which is generally not required for outdoor space designers. General contractors focus on the construction aspects, managing the building process, and overseeing subcontractors. Outdoor space designers bridge the gap, focusing on aesthetic and functional design, while collaborating closely with both landscape architects (on larger projects) and general contractors to ensure the design is successfully implemented.
Specializations within Outdoor Space Design
The field of outdoor space design offers various specializations, allowing designers to focus on specific areas of interest. Residential design focuses on creating beautiful and functional outdoor living spaces for private homes, ranging from small patios to extensive gardens. Commercial design involves larger-scale projects, such as designing outdoor spaces for hotels, restaurants, or office complexes, often incorporating elements like outdoor seating areas, landscaping, and water features. Other specializations might include sustainable design, focusing on environmentally friendly practices, or specific design styles, such as Japanese gardens or Mediterranean landscapes. Each specialization demands a unique skill set and knowledge base.
The Design Process for Outdoor Spaces
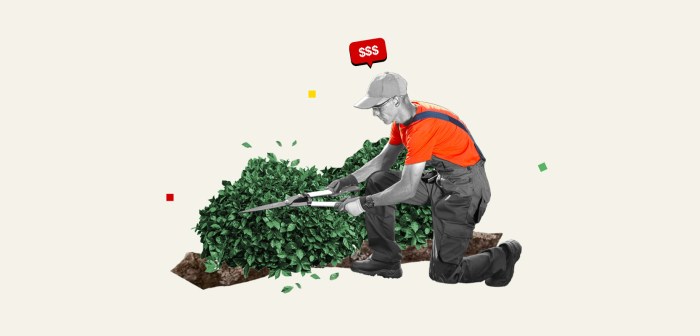
Source: sidehustles.com
Designing outdoor spaces is a creative process that blends functionality with aesthetics. It requires careful planning and consideration of various factors, from the client’s needs and the site’s characteristics to the local climate and budget. A well-defined design process ensures a successful outcome, transforming a blank canvas into a beautiful and functional outdoor oasis.
Typical Steps in Outdoor Space Design
The design process for outdoor spaces typically follows a series of sequential steps. Each step builds upon the previous one, leading to a comprehensive and well-thought-out design. Skipping steps can lead to unforeseen issues and compromises later in the project.
- Client Consultation and Site Analysis: This initial phase involves understanding the client’s needs, preferences, and budget, as well as conducting a thorough assessment of the site itself. This includes measuring the area, noting existing features (trees, slopes, etc.), and considering sun exposure and prevailing winds.
- Conceptual Design: Based on the information gathered in the first step, the designer develops initial concepts and sketches, exploring different layouts, materials, and planting schemes. This phase is about generating ideas and exploring possibilities.
- Schematic Design: The chosen concept is refined into a more detailed schematic design, including preliminary plans and elevations. This stage often involves selecting specific materials and furniture and beginning to define the overall style and character of the space.
- Design Development: This phase focuses on refining the details of the design. Detailed drawings are created, specifying materials, dimensions, and construction techniques. This stage also often includes the selection of specific plants and hardscaping elements.
- Construction Documents: Final construction documents are prepared, including detailed plans, specifications, and material lists. These documents are essential for contractors to accurately build the outdoor space.
- Construction Administration: The designer may oversee the construction process, ensuring that the project is built according to the design specifications. This often involves site visits and regular communication with the contractor.
Step-by-Step Guide: Designing a Small Backyard Patio
Let’s illustrate the process by designing a small backyard patio.
- Define the Purpose and Style: Will the patio be primarily for dining, relaxing, or entertaining? What style best suits your home and personal taste (modern, rustic, traditional)?
- Measure the Space: Accurately measure the area available for the patio. Note any existing features like trees, fences, or utility lines.
- Choose Materials: Select patio materials considering durability, maintenance, and budget. Options include pavers, concrete, or natural stone. Consider the overall style when making this choice.
- Plan the Layout: Sketch a basic layout, including the patio’s shape and size, as well as the placement of seating, plants, and any other features (fire pit, water feature).
- Select Furniture and Accessories: Choose furniture and accessories that are comfortable, stylish, and appropriate for the size of the patio and its intended use. Consider weather-resistant materials.
- Incorporate Lighting and Landscaping: Plan for lighting to enhance the ambiance and safety of the patio at night. Include landscaping to soften the hardscape and add visual interest.
- Obtain Necessary Permits: Check with your local authorities to determine if any permits are required for the construction of the patio.
Design Decision-Making Flowchart
Imagine a flowchart. It would start with “Project Initiation,” branching to “Client Needs Assessment” and “Site Analysis.” “Client Needs Assessment” would lead to “Style Selection” and “Budget Determination.” “Site Analysis” would lead to “Space Constraints” and “Sun/Shade Analysis.” These all converge into “Conceptual Design,” followed by “Material Selection,” “Layout Planning,” and finally, “Final Design.” Each decision point within the flowchart would represent a choice between different options, ultimately leading to the final design.
Common Design Challenges and Solutions
| Challenge | Solution | Considerations | Result |
|---|---|---|---|
| Limited Space | Utilize vertical space with trellises or wall-mounted planters; choose space-saving furniture; consider multi-functional furniture. | Functionality, visual balance, material choices | A functional and visually appealing space despite size constraints. |
| Uneven Terrain | Use retaining walls to create level areas; incorporate steps or ramps for accessibility; utilize raised planters to adjust levels. | Drainage, structural integrity, material compatibility | A safe and aesthetically pleasing space despite uneven ground. |
| Poor Sun Exposure | Select shade-tolerant plants; incorporate artificial lighting; strategically place seating areas to maximize available sunlight. | Plant selection, lighting fixtures, overall ambiance | A comfortable and usable space despite limited sunlight. |
| High Winds | Use windbreaks (fences, hedges); select sturdy furniture; avoid using lightweight materials that can easily blow away. | Plant species, material strength, overall design stability | A space that can withstand high winds and remains safe and functional. |
Essential Elements of Outdoor Space Design

Source: humidgarden.com
Creating a stunning outdoor space involves careful consideration of several key elements. These elements work together to establish the overall mood, functionality, and aesthetic appeal of the area. Understanding their interplay is crucial for achieving a truly successful design.
Successful outdoor design hinges on a thoughtful integration of various components, each contributing to the final ambiance. Ignoring any single element can significantly detract from the overall impact. Let’s explore the key players in creating an exceptional outdoor environment.
Hardscaping and softscaping
Hardscaping refers to the non-living elements of your outdoor design, such as patios, walkways, retaining walls, and decks. Softscaping, on the other hand, encompasses the living elements: plants, trees, flowers, and grass. The balance between these two is vital. Too much hardscape can feel sterile, while too much softscape might appear unkempt. A well-proportioned blend creates a harmonious and inviting space. For instance, a stone patio surrounded by lush flowerbeds offers a beautiful contrast and creates a visually appealing focal point. Similarly, a wooden deck with strategically placed potted plants adds warmth and texture.
Lighting Design
Lighting is more than just illumination; it’s about setting the mood and highlighting key features. Strategic lighting can transform an outdoor space from ordinary to extraordinary. Consider different types of lighting: ambient lighting for overall illumination, task lighting for specific areas like a dining table, and accent lighting to highlight plants or architectural features. Warm-toned lighting creates a cozy atmosphere, while cooler tones offer a more modern feel. For example, strategically placed pathway lights enhance safety and add a touch of elegance, while uplighting trees can dramatically change the appearance of your garden at night.
Material Selection and Aesthetics
The materials you choose significantly influence the overall aesthetic and longevity of your outdoor space. Natural materials like stone, wood, and brick create a rustic and timeless feel, while modern materials such as concrete, metal, and composite decking offer sleek and contemporary options. The choice of materials also impacts maintenance requirements and durability. For example, a flagstone patio might require less maintenance than a wooden deck, but wood offers a warmer, more inviting aesthetic.
Sustainable Design Practices
Incorporating sustainable practices is not just environmentally responsible; it’s also economically savvy in the long run. Choosing drought-tolerant plants reduces water consumption, while using recycled or reclaimed materials minimizes environmental impact. Consider installing a rainwater harvesting system for irrigation, and opt for energy-efficient outdoor lighting. Sustainable practices contribute to a healthier environment and can lower your long-term costs. For example, using permeable paving allows rainwater to seep back into the ground, reducing runoff and preventing soil erosion.
Plant Selection for Various Climates and Sunlight Conditions
Choosing the right plants is crucial for a thriving outdoor space. Consider your climate, sunlight exposure, and soil type when making your selections.
Here are a few popular choices:
- Full Sun (6+ hours): Lavender, Rosemary, Coneflowers, Sedum
- Partial Sun (4-6 hours): Hostas, Astilbe, Bleeding Heart, Coral Bells
- Shade (less than 4 hours): Ferns, Impatiens, Coleus, Hostas (some varieties)
- Drought-tolerant: Yucca, Lavender, Rosemary, Sedum
Client Communication and Collaboration
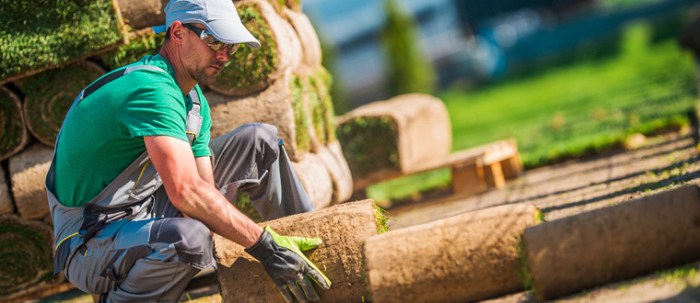
Source: com.au
Effective communication is the cornerstone of any successful outdoor space design project. Building a strong rapport with your client, understanding their needs, and managing their expectations are crucial for delivering a design that truly meets their vision and enhances their outdoor living experience. Open and consistent communication minimizes misunderstandings and ensures a smooth design process.
Client communication is a multifaceted process that begins with initial consultations and continues through the final stages of project completion. It’s a collaborative effort where the designer acts as a guide, helping the client articulate their desires and translate them into a tangible design. This requires active listening, clear explanations, and the ability to manage diverse communication styles.
Gathering Client Needs and Preferences
Understanding your client’s needs and preferences is the first step towards creating a successful outdoor design. This involves more than simply asking what they want; it’s about uncovering their underlying needs and aspirations for their outdoor space. Effective methods include conducting thorough initial consultations, utilizing questionnaires, and reviewing existing images or examples provided by the client. For example, asking about how they envision using the space (entertaining, relaxing, gardening) and their preferred aesthetic styles (modern, rustic, traditional) helps you build a complete picture of their vision. Furthermore, discussing their budget early on ensures realistic expectations and prevents potential conflicts later in the process. Understanding their lifestyle and family dynamics can also inform design decisions, such as incorporating features for children or pets.
Presenting Design Proposals and Managing Client Expectations
Presenting design proposals requires a clear and concise approach. A well-structured presentation, incorporating visual aids such as detailed drawings, 3D renderings, and material samples, will effectively communicate the design concept. Each element should be explained clearly, highlighting its purpose and functionality. For example, a 3D rendering can show the client how the space will look and feel, while material samples allow them to touch and feel the textures and colors. Managing client expectations involves clearly outlining the project scope, timeline, and budget from the outset. Openly discussing potential challenges and offering alternative solutions can prevent misunderstandings and build trust. It’s crucial to establish realistic expectations about the design process itself, explaining that revisions are normal and part of the collaborative design process.
Handling Client Feedback and Revisions
Client feedback is invaluable for refining the design and ensuring client satisfaction. Actively solicit feedback at various stages of the process. Create a system for tracking and responding to comments, making sure to acknowledge and address each point. This might involve scheduling regular meetings, providing online platforms for feedback, or simply maintaining consistent email communication. Even negative feedback should be viewed as an opportunity for improvement. Approach revisions professionally and collaboratively. Explain the rationale behind design choices and be open to incorporating valid suggestions while explaining why certain changes might not be feasible. For instance, a client might request a specific plant that is unsuitable for the local climate. In this case, offering alternatives that meet their aesthetic preferences while considering practical limitations is key to a positive outcome. Documenting all revisions and changes ensures clarity and avoids misunderstandings.
Illustrative Examples of Outdoor Space Designs
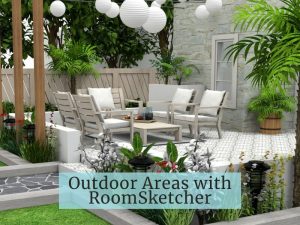
Let’s explore some diverse outdoor space designs, showcasing the versatility and impact of thoughtful planning and execution. These examples highlight different styles and purposes, demonstrating how design principles can transform outdoor areas into functional and aesthetically pleasing environments.
Modern Minimalist Rooftop Garden
This rooftop garden prioritizes clean lines, simple forms, and a muted color palette. The design features a raised planter box constructed from sleek, dark grey concrete, contrasting beautifully with the light grey paving stones that form the pathway. Integrated LED lighting subtly illuminates the space at night. Plant selections are limited to hardy succulents and grasses in varying shades of green and grey, maintaining a sense of understated elegance. The overall effect is one of calm sophistication, a tranquil oasis amidst the urban landscape. The materials chosen are durable and low-maintenance, reflecting the minimalist ethos.
Whimsical Children’s Play Area
Safety and engagement are paramount in this vibrant play area. A soft, rubberized surface covers the ground, providing a cushioned landing for falls. The play structures themselves are made from brightly colored, rounded wood, minimizing sharp edges and potential hazards. A small, enclosed sandpit is designed with low walls to prevent accidental escape. A climbing frame with integrated slides offers physical challenges, while a shaded area with colorful cushions provides a space for rest and imaginative play. The area is decorated with playful murals featuring friendly animals and fantastical creatures, further stimulating children’s creativity. All elements are designed to meet stringent safety standards.
Relaxing Zen Garden
This garden evokes a sense of tranquility and mindfulness. The central feature is a small, rectangular pond with a gently flowing waterfall, creating a soothing soundscape. Carefully placed rocks of varying sizes and textures form a dry landscape, representing mountains and islands. Raked gravel meticulously fills the spaces between the rocks, creating a calming visual pattern. Low-growing, evergreen shrubs provide a touch of green without overwhelming the minimalist design. The color palette is muted, featuring shades of grey, brown, and green. The entire space is designed to encourage contemplation and meditation, promoting relaxation and inner peace. The water feature’s gentle sound further enhances the calming atmosphere.
Functional Outdoor Kitchen Area
This outdoor kitchen seamlessly integrates with the surrounding landscape. Built from natural stone and wood, it blends harmoniously with the existing environment. The countertops are made from durable, heat-resistant granite, providing ample space for food preparation. A built-in grill and pizza oven are the focal points, flanked by storage cabinets for cooking utensils and tableware. The area includes a sink with running water, ensuring easy cleanup. Outdoor lighting provides ambiance in the evening. The design prioritizes functionality while maintaining an aesthetically pleasing appearance. The integration with the surrounding landscape is achieved through the use of natural materials and thoughtful placement within the existing garden.
Marketing and Business Strategies for Outdoor Space Designers

Source: myneighborservices.com
Successfully marketing your outdoor space design services requires a multi-faceted approach that combines online presence, networking, and strategic pricing. Building a strong brand and a loyal client base takes time and consistent effort, but the rewards are well worth it. This section articulates key strategies for growing your business.
Effective Marketing Strategies for Attracting Clients
Effective marketing hinges on reaching your target audience where they are. This means leveraging both online and offline channels.
- Social Media Marketing: Create visually appealing profiles on platforms like Instagram, Pinterest, and Facebook, showcasing your best projects. Use high-quality photographs and videos to highlight your design style and expertise. Engage with potential clients through comments and direct messaging, and run targeted advertising campaigns to reach specific demographics.
- Networking: Attend industry events, workshops, and conferences to connect with potential clients and collaborators. Build relationships with local contractors, landscapers, and architects, as they can refer clients to you. Participate in local community events to increase brand awareness.
- Website and Online Portfolio: A professional website is crucial for showcasing your work and expertise. Include a portfolio of your best projects, testimonials, and contact information. Optimize your website for search engines () to improve your online visibility.
- Content Marketing: Create valuable content such as blog posts, articles, and infographics about outdoor space design trends, tips, and inspiration. This establishes you as an expert in your field and attracts potential clients organically.
Pricing and Quoting Design Services
Establishing a clear and competitive pricing structure is essential for profitability.
- Hourly Rate: Charge an hourly rate based on your experience and expertise. This is suitable for smaller projects or those requiring ongoing consultation.
- Project-Based Fee: For larger projects, a fixed project fee is often preferred. This requires a detailed scope of work and a thorough understanding of the project’s complexity.
- Value-Based Pricing: This approach focuses on the value you bring to the client, rather than simply your hourly rate. Consider the potential return on investment for the client and price accordingly.
- Quotations: Provide detailed, itemized quotations that Articulate the scope of services, payment terms, and any potential additional costs. This helps avoid misunderstandings and ensures client satisfaction.
Strategies for Building a Strong Professional Network
Networking is vital for long-term success.
- Attend Industry Events: Consistently participate in relevant conferences, workshops, and trade shows to meet professionals and potential clients.
- Collaborate with Other Professionals: Build relationships with architects, landscapers, contractors, and other professionals in related fields. Referrals from trusted sources can significantly boost your business.
- Join Professional Organizations: Membership in relevant organizations provides access to networking opportunities, resources, and continuing education.
- Online Networking: Engage actively in online communities and forums related to landscape design and architecture. Share your expertise and participate in discussions.
Sample Marketing Brochure
[Imagine a visually appealing brochure here. The brochure would feature high-quality images of various outdoor spaces designed by the company, showcasing different design styles (e.g., modern minimalist, traditional, rustic). The brochure would also include a brief description of the company’s services, including design consultations, 3D renderings, and project management. Contact information and website would be prominently displayed.]
“Working with [Company Name] was an absolute pleasure. Their creative vision transformed our backyard into a stunning oasis. We are thrilled with the results!” – Jane Doe
“From the initial consultation to the final installation, the team at [Company Name] was professional, responsive, and incredibly talented. They exceeded our expectations in every way.” – John Smith
Conclusion

Designing outdoor spaces is more than just arranging plants and furniture; it’s about creating experiences. From understanding client visions to selecting the perfect materials and plants, the journey of an outdoor space designer is a blend of creativity, technical skill, and effective communication. By mastering the principles of Artikel in this guide, you can confidently transform outdoor areas into captivating sanctuaries, functional havens, or vibrant community spaces—leaving a lasting impact on the lives of your clients and the environment.
